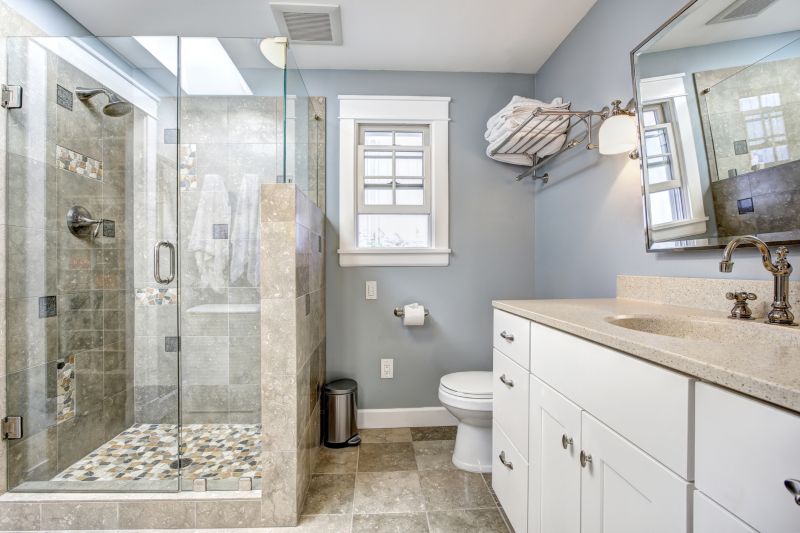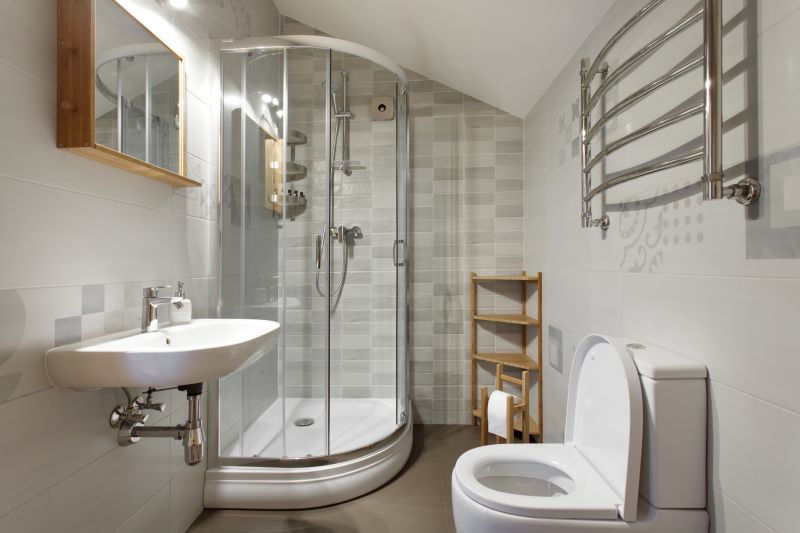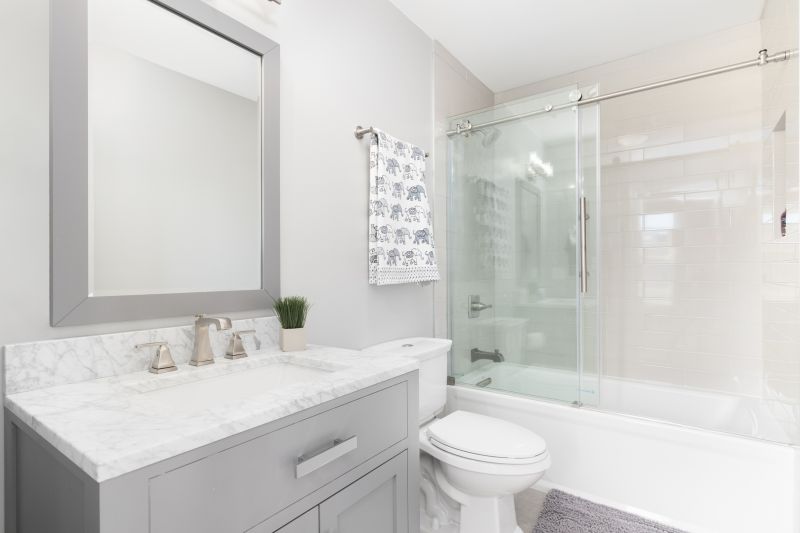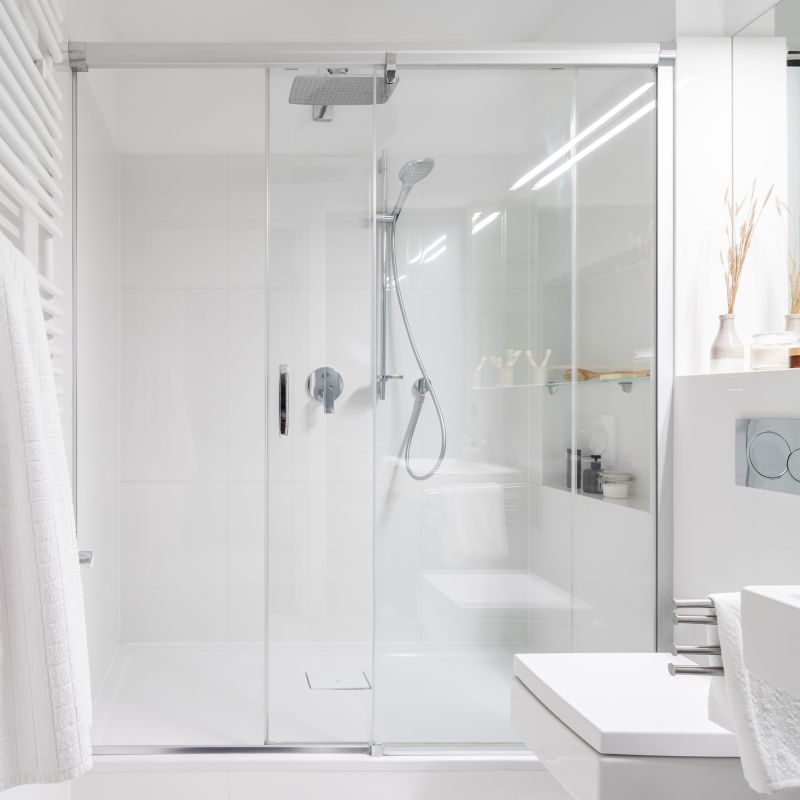Practical Small Bathroom Shower Layout Ideas
Corner showers utilize space efficiently by fitting into the corner of a bathroom. These layouts often feature sliding or hinged doors, which save space and provide easier access in tight areas. They are ideal for small bathrooms where maximizing floor space is essential.
Walk-in showers offer a sleek, open look that can make a small bathroom feel larger. These designs typically omit doors or use glass panels, creating a seamless transition from the rest of the bathroom. They are popular for their modern aesthetic and ease of access.

Compact shower configurations often feature a single glass panel or a shower curtain to save space while maintaining functionality.

L-shaped showers utilize two walls to create a corner unit, offering additional space for shelving and accessories.

Sliding door showers are ideal for small bathrooms, as they do not require extra space to open outward.

Open-concept showers with minimal framing can create an airy feel, making the bathroom appear larger.
| Layout Type | Advantages |
|---|---|
| Corner Shower | Maximizes corner space, ideal for small bathrooms. |
| Walk-In Shower | Creates an open, spacious feel with minimal barriers. |
| L-Shaped Shower | Provides more room for accessories and movement. |
| Sliding Door Shower | Space-saving door mechanism suitable for tight areas. |
| Open-Concept Shower | Enhances natural light and visual space. |
Effective small bathroom shower layouts often incorporate glass enclosures to enhance the sense of openness. The use of transparent materials allows light to flow freely, reducing the visual clutter that can make a space feel cramped. Additionally, incorporating built-in shelving or niche storage within the shower area helps keep essentials organized without occupying extra space. Choosing the right layout depends on the specific dimensions and architectural features of the bathroom, as well as personal style preferences.
Installing corner shelves, niche storage, or hanging organizers can maximize storage without cluttering the shower space.
Bright, layered lighting enhances the perception of space and highlights design features within small bathrooms.

Glass panels and minimal framing create a sleek, open appearance.

Compact shower stalls with corner entry optimize space and accessibility.

Innovative tiling patterns add visual interest while maintaining a sense of openness.
Designing small bathroom showers involves a combination of innovative layout choices and smart use of materials. The goal is to create a space that feels open and uncluttered, while also being practical for daily use. With the variety of layouts and design ideas available, homeowners in Chapel Hill, NC, can tailor their bathroom to suit their needs and style preferences, ensuring a functional and attractive shower area.







